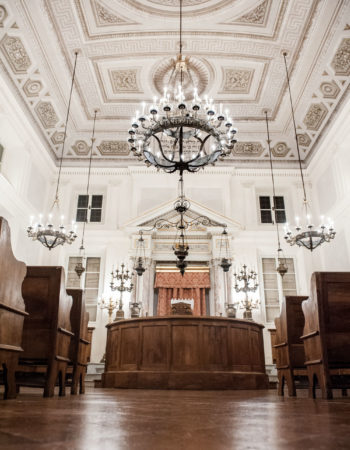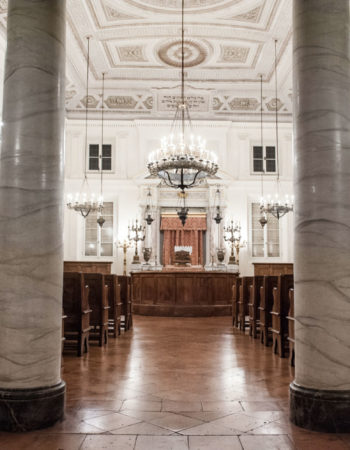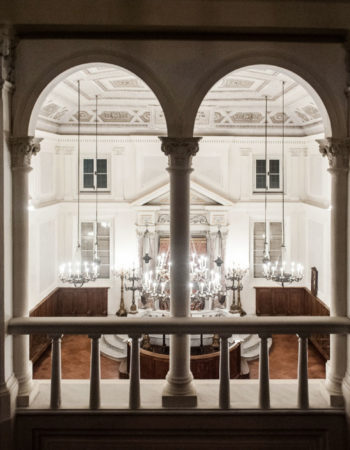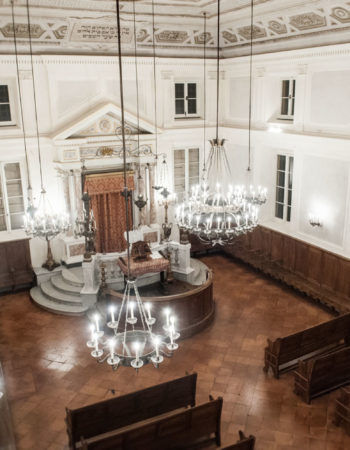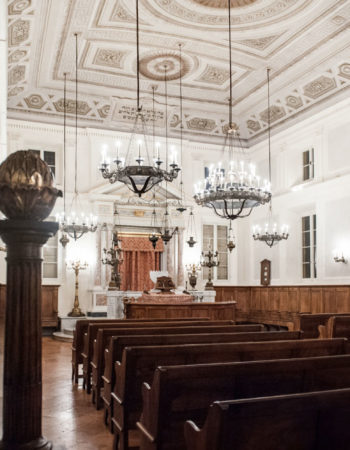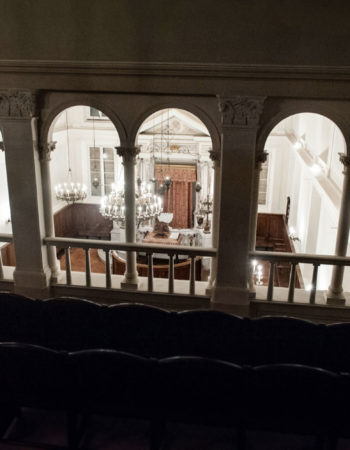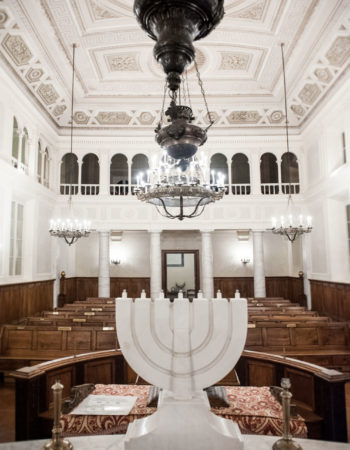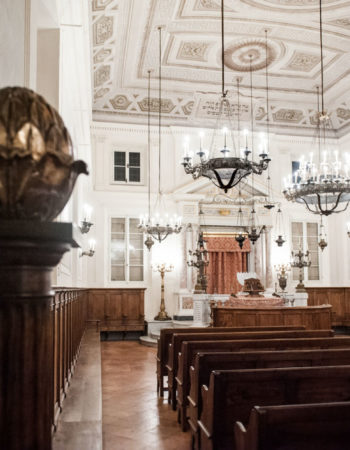The Synagogue
Pisa’s synagogue is documented as having occupied the same building since the end of the sixteenth century. Initially rented, the complex was purchased in 1647 and first renovated in 1785. In 1861-65 it was renovated again, to a project by the architect Marco Treves. Treves was a Jew from Vercelli who was working in Tuscany at the time, where he designed some major works for his Jewish clientele. The façade was redesigned, and is simple with classical forms. The main hall of the synagogue, situated on the first floor, was raised, and Treves added the second order of windows, and the large pavilion vault adorned with understated neoclassical decorations. The furnishings were rearranged to reflect a new layout that had become popular during the emancipation era, inspired by Catholic churches. The tevah, enclosed by a semi-circular balustrade in walnut wood, was now placed next to the area of the aron hakodesh, creating a single focal point, similar to the chancel in churches. The central space was entirely occupied by pews, arranged in two sectors of parallel rows facing the aron. On the opposite side, above the entrance, is the women’s gallery.
Via Palestro 24
For information and visits
https://www.coopculture.it/en/heritage.cfm?id=290
http://www.jewishtuscany.it/?lang=en
First floor, no lift

