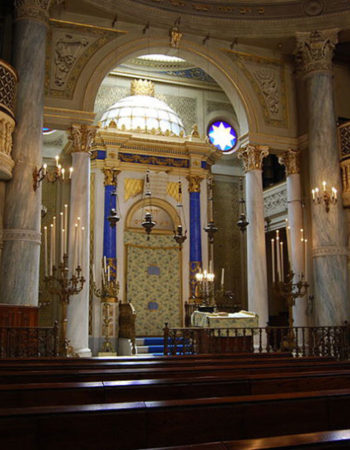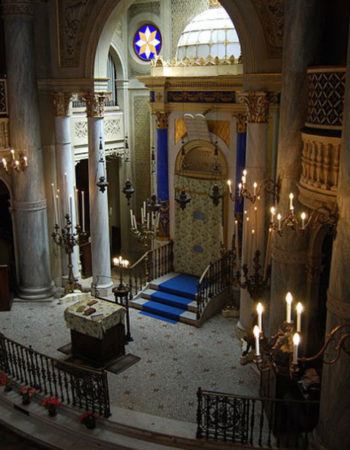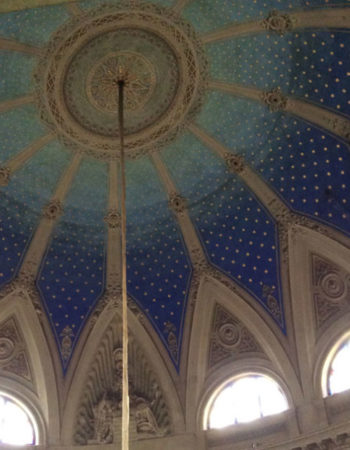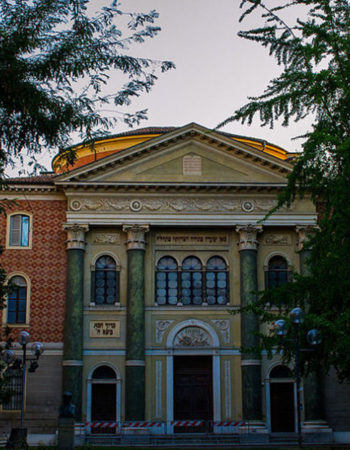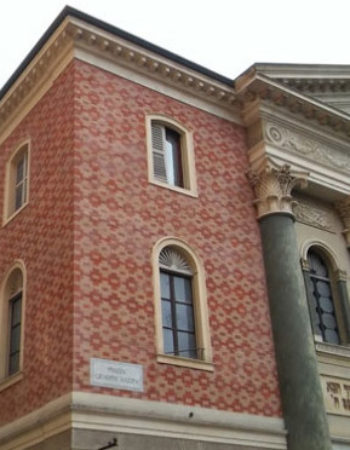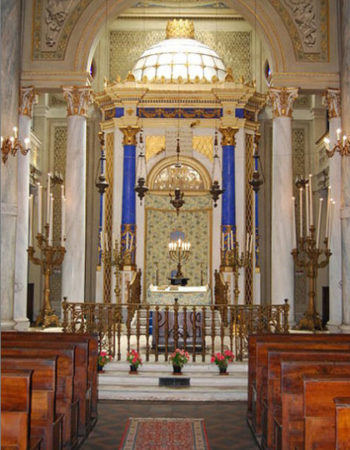Inside, twelve columns are spaced along the central, elliptical plan nave, which contains two rows of seating for the public. Above them rises the stately elliptical cupola, frescoed with a starry sky, its groins decorated with trompe-l’œil plant motifs and Biblical figures.
As in many synagogues from the same period, the internal layout is influenced by assimilation into the Catholic model. The tevah and aron are placed together in a single area, at the end of the hall, separated by an elegant balustrade. The aron, an eclectic, oriental-style structure, has a particularly striking position, framed by a Serlian screen and lit by a shaft of light shining down from a hidden skylight.
A pre-existing wing of the complex houses a small prayer room for use in the winter, which was originally German rite. It belonged to the prominent Donati family, and it is thought that both the aron and tevah originally came from the synagogue in Carpi.
Piazza Mazzini 26
Guided tours to be booked in advance
From Monday to Thursday, from 9.00 to 12.30
depending on availability of volunteer guides
Tel. +39 059223978
E-mail: comebraica.mo.re@gmail.com
https://comebraica-sinagoga-synagogue.business.site/
Closed:
Public and Jewish holidays
Last three weeks of August
Ground floor, with a few steps at the entrance

